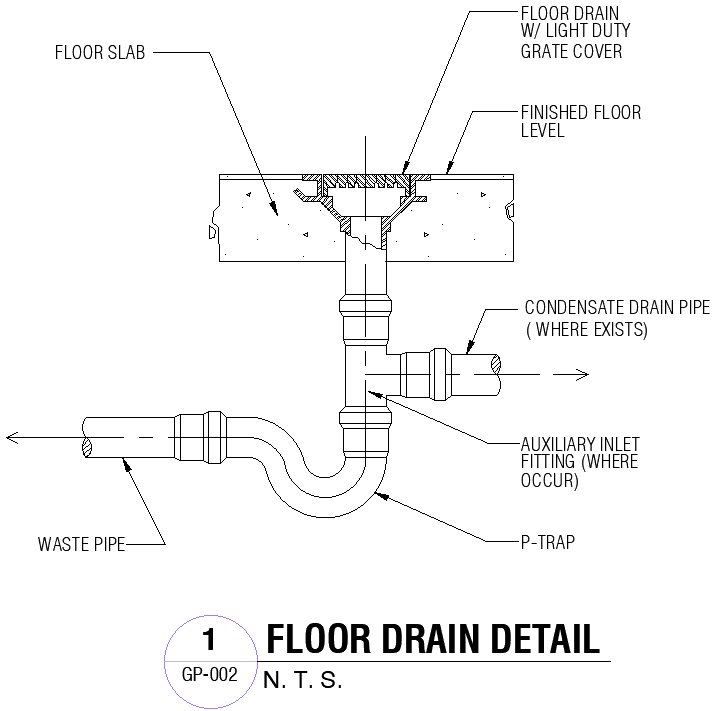Floor Drain Layout CAD Drawing AutoCAD File with DWG Details
Description
Get this detailed floor drain CAD layout for precise project implementation. The AutoCAD DWG file offers editable designs suitable for engineers and architects working on plumbing or drainage systems. Enhance your workflow by using this CAD drawing to plan and visualize efficient water management solutions.
File Type:
DWG
File Size:
1.5 MB
Category::
Dwg Cad Blocks
Sub Category::
Autocad Plumbing Fixture Blocks
type:
Gold

Uploaded by:
Eiz
Luna

